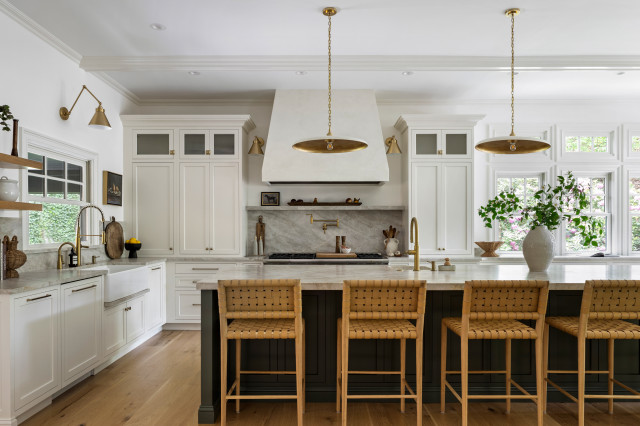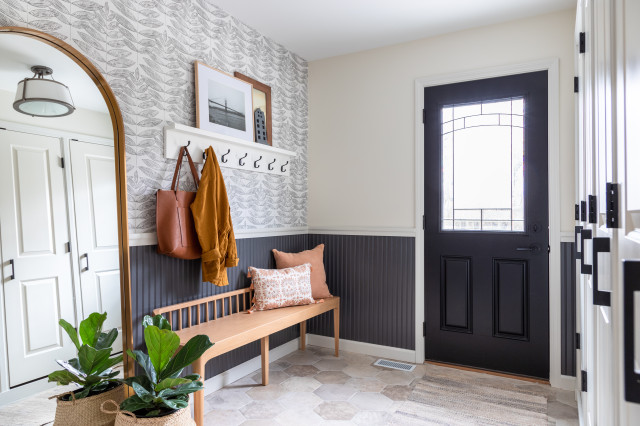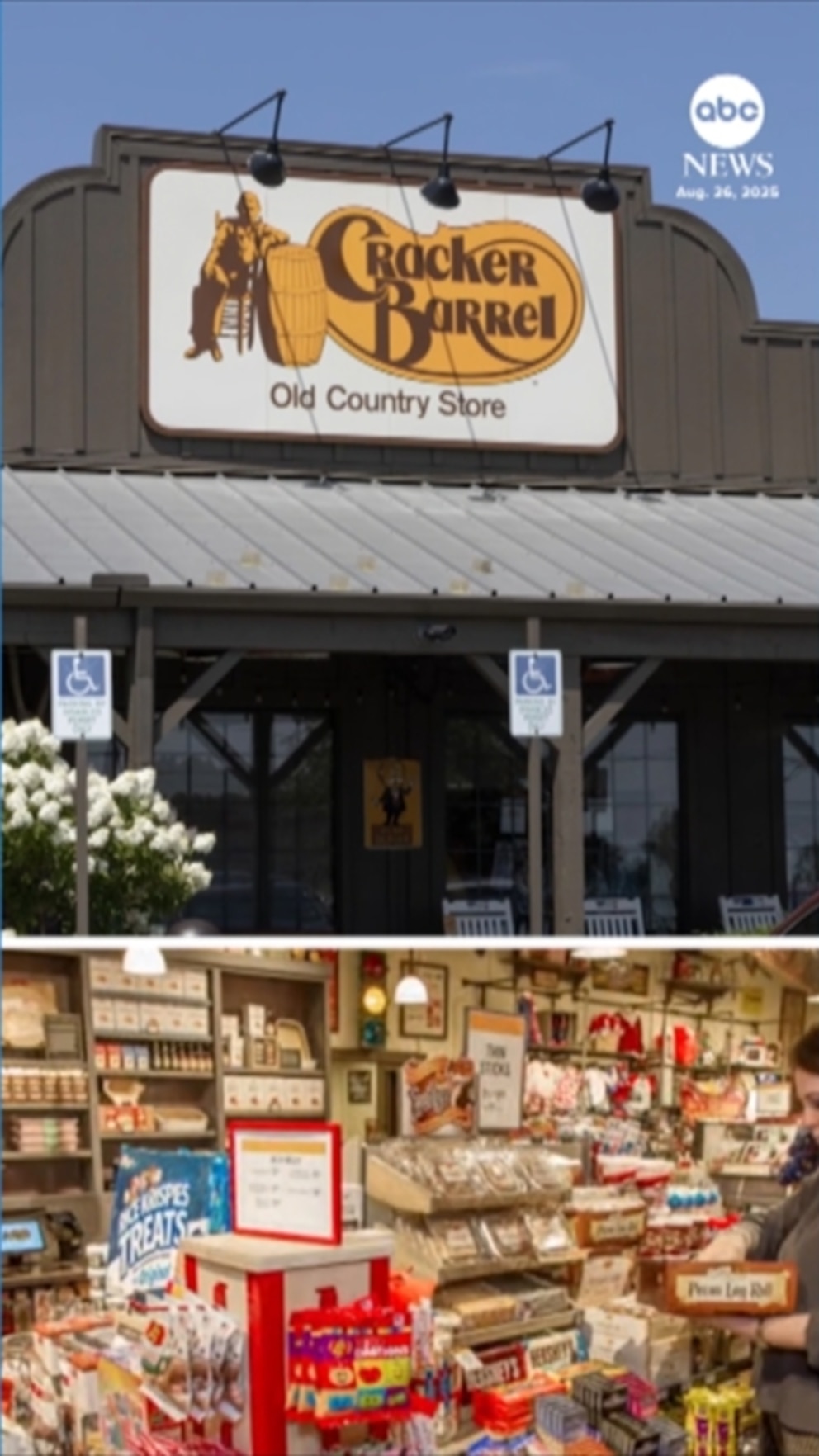
Vermont Interior Design
After: The remodel team cleared out the old appliances, cabinets, countertops, flooring and peninsula, upgraded the electrical and plumbing, and replaced the bulky staircase with a compact spiral design set deeper into the house. This opened up 141 square feet, making room for a new island with added storage, seating, a beverage fridge and pullout liquor shelves.
The island’s cool blue-green hue (Composed by Sherwin-Williams) pays tribute to the lake outside, while clean white perimeter cabinets with a touch of gray complement the painted greige wall panels (Grége Avenue by Benjamin Moore). A refinished pine ceiling and new rustic pine flooring in a natural finish add warmth and balance to the space.
















Leave a Reply